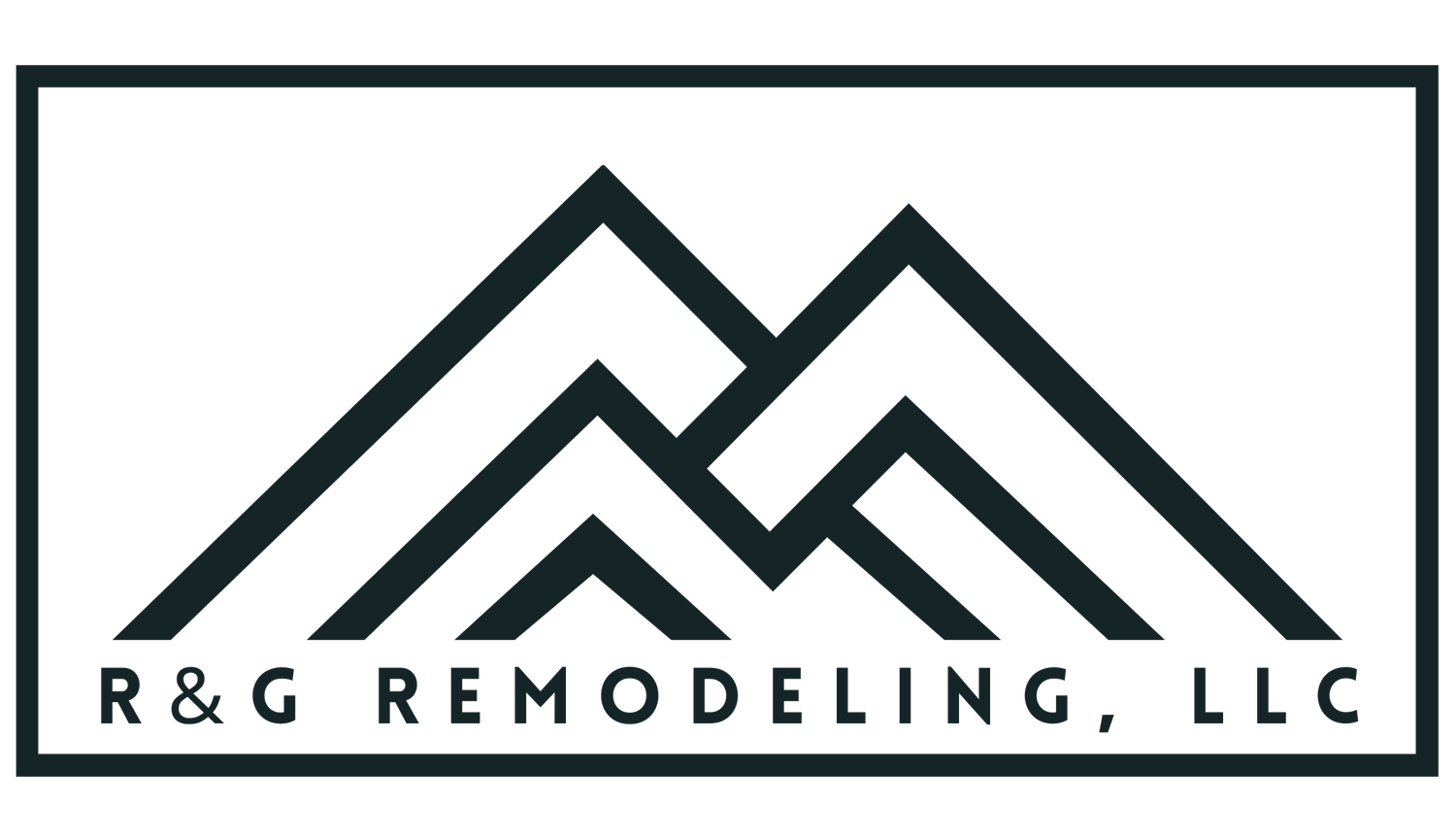The Power of Layout Change in Total Home Renovation
When you hear the words home renovation, what comes to mind first? A fresh coat of paint? New flooring? Maybe some updated cabinets? While all of these make a home look better, there’s one change that can completely transform the way your home feels and functions, and that’s a layout change.
You may be asking: Why go through the trouble of changing walls, room sizes, or the overall structure of the house? The answer is simple, a layout change can breathe new life into your home, making it more open, more functional, and more suited to your lifestyle.
What Exactly Is a Layout Change?
Do you sometimes feel like space is being wasted? Or that the kitchen is too far from where the action happens? A layout change means reworking the structure or floor plan of your home to make it more efficient and modern.
Here’s what a layout change could involve:
● Removing walls to create an open floor plan
● Swapping the positions of rooms (like moving the kitchen closer to the dining area)
● Adding new spaces like a home office, walk-in closet, or utility area
Connecting indoor spaces with outdoor areas for better natural light and airflow
If your current setup feels awkward or outdated, this kind of renovation could make all the difference.
Why Consider a Layout Change During Renovation?
Let’s break down the biggest benefits, and why so many homeowners are choosing layout changes over basic home renovation.
1. More Functional Living Spaces
Maybe your kids need a playroom. Maybe you work from home and need a quiet office. Or maybe your kitchen feels like a puzzle during meal prep. A layout change can restructure your space to meet your real-life needs.
Whether it's combining two small rooms into one big one or reconfiguring the bathroom to create more storage, it’s all about function.
2. Create a More Open and Airy Feel
Removing extra walls or opening up tight hallways can quickly make a home feel bigger and brighter. This allows natural light to move more freely, which helps create a more relaxing and comfortable space. It also gives your home a fresh and modern look. An open floor plan is a popular choice among homeowners because it allows rooms like the living room and kitchen to flow smoothly together. This layout style feels spacious, works well for everyday life, and makes it easier for families to spend time together.
3. Increase Your Home’s Resale Value
A smart layout change can make a big difference in the value of your home. When the layout is open, spacious, and functional, it becomes more appealing to potential buyers. Features like an open-plan kitchen and living room, extra bathrooms, a larger kitchen, or well-planned storage spaces are highly desired. These upgrades not only improve your daily comfort but also help your home stand out in the property market. A modern and practical layout often leads to faster sales and better pricing when you decide to sell your home.
4. Adapt Your Home for the Future
As life changes, your home should change with it. Layout updates can help your home stay useful and comfortable for many years. For families expecting a new baby, adding a nursery or extra bedroom can make everyday life easier. For older parents moving in, creating a ground-floor bedroom can provide comfort and safety. If you're approaching retirement, a more accessible layout will make living easier in the long term.
Common and Smart Layout Changes
● Open Kitchen and Living Room: Removing the wall between the kitchen and living room creates a bigger, open space. It makes the home feel bright and welcoming—perfect for family time and get-togethers.
● Home Office Setup: Changing a guest room or unused corner into a small office is helpful, especially for people working from home. It adds a quiet space with more focus.
● Add a Second Bathroom: Having another bathroom, even a small one, makes daily life easier, especially for bigger families. It also adds value to the home.
● Improve the Entryway: Changing the entrance area helps the home feel more open and organized. It also leaves a good first impression for guests and future buyers.
What to Consider Before Changing Your Layout
When planning a layout change, it is important to think about structural safety first. Not every wall in your home can be removed, as some support the overall structure of the house. Always consult a structural engineer or licensed contractor before making big changes. Moving bathrooms or kitchens involves plumbing and electrical work, which can raise renovation costs.
However, this also gives you the chance to improve energy efficiency and design. Some layout changes require legal permits and approvals from local building authorities, so it's important to check the rules in your area. Budgeting wisely is also key. While layout changes may cost more than cosmetic updates, they often offer better long-term value. Prioritizing your needs and dividing the work into phases can help manage both costs and stress.
Final Thoughts:
A well-planned layout change can improve both the look and function of your home. These changes also make your space more attractive to future buyers and adaptable for changing family needs.
With thoughtful planning and the right support, your home can become more beautiful, functional, and ready for whatever comes next. Making the layout work better for your lifestyle is one of the most rewarding investments you can make. If you’re ready to explore how a layout transformation can elevate your home, R & G Remodeling is here to help you bring your vision to life.


